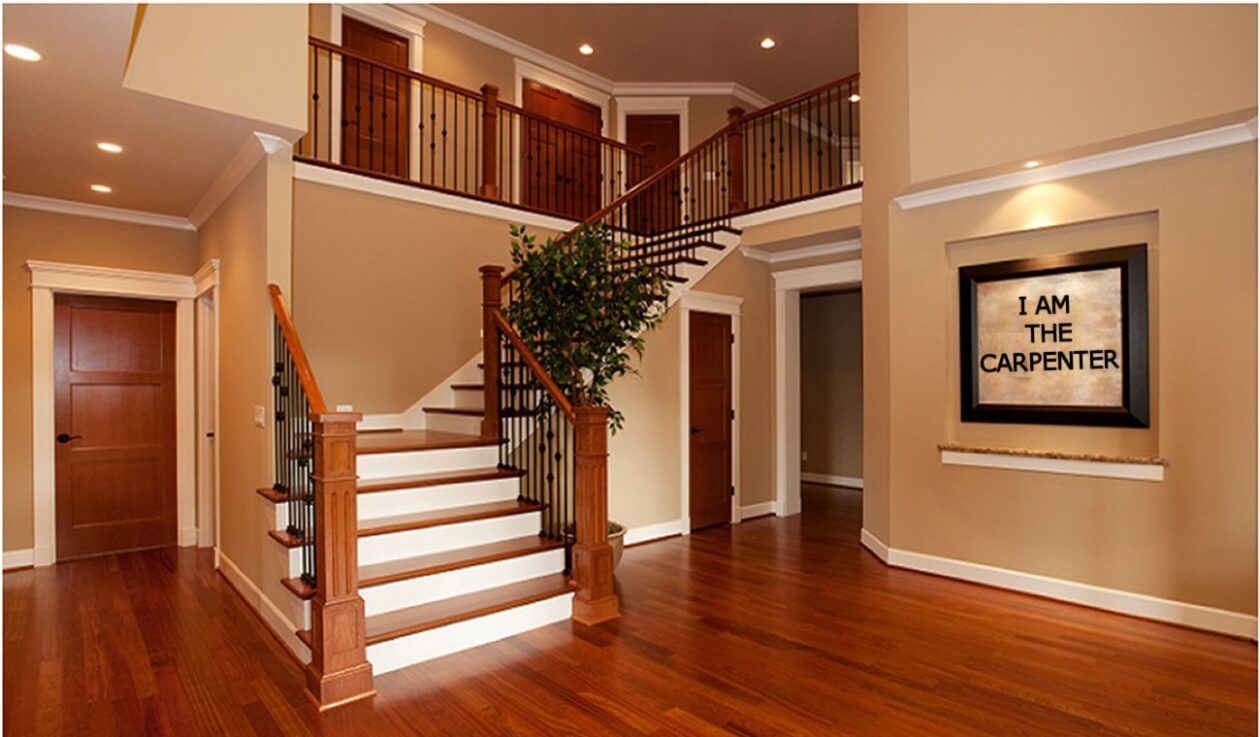|
The room on this side of this house was dark.
|
|
|
|
|
| Two windows were added to this wall luminate the room with natural light.Two windows were installed to add natural light to this existing room. | |
| This is a regular home with a 4 by 4 concrete pad and step
Rotten walkway Rotten bridge over the pond A two-car garage that was used mostly for parking and storage. This deck was not functional and hard on the Elders’ knees. A Wooden fence that gave privacy but really did not add to desirable curb appeal A half-wall that separates the kitchen from the dining room A second level was added to the existing deck, with reinforced framing for an 8-person hot tub. |
This regular home with an addition, a deck, and a handicap ramp.
Rebuilt walkway Rebuilt bridge over the pond Multi-purpose entertainment room. Sun-room with three levels and that is more Elderly friendly.
Vinyl fence with 5″ square post and post cap. Neighbors commented on the beauty of the addition. A functional eat-to-counter with additional storage. |
===========================
| Click on any other category you would like to see | ||
| DOORS | DECKS | |
| WHEELCHAIR RAMPS | BATHROOMS | |
| STAIRS | ATTIC EGRESS |
|
|
CONSULTING |
||
| ABOUT US | CONTACT US | |
